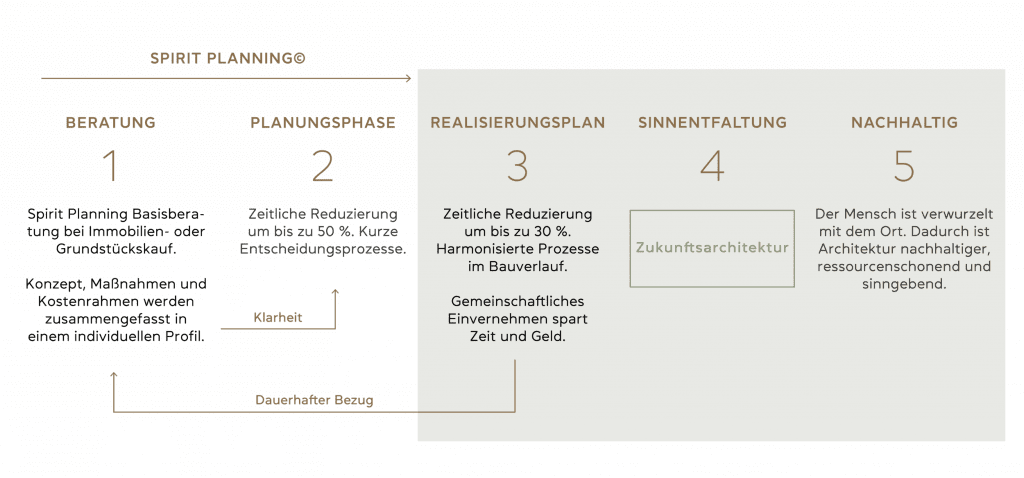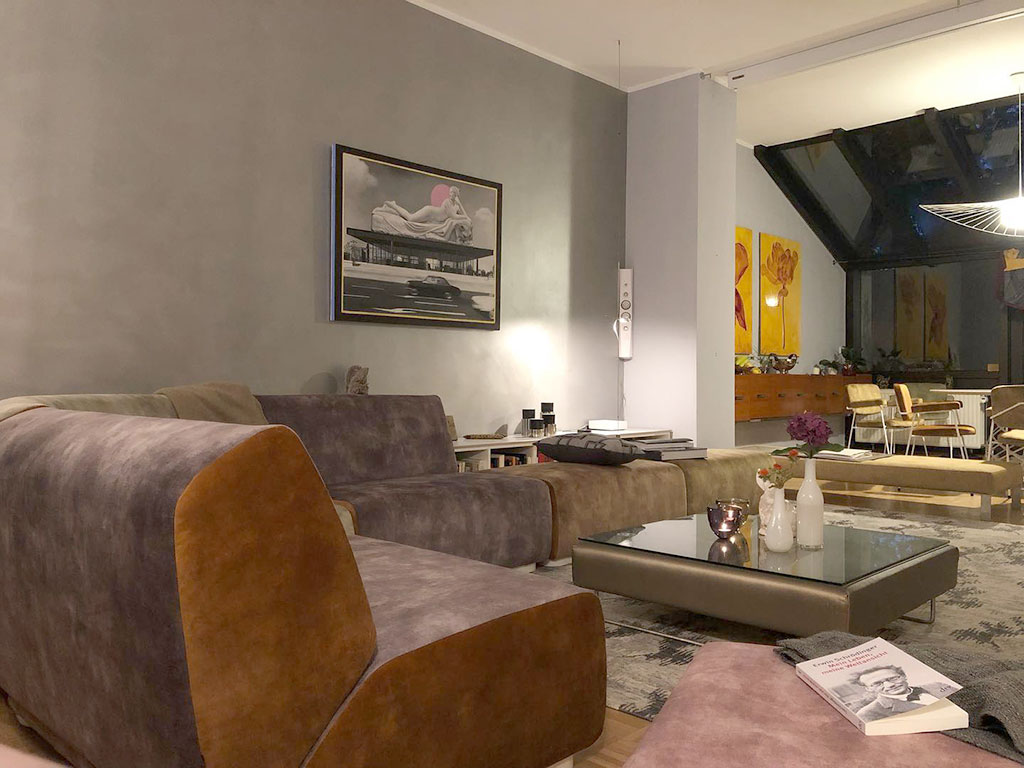
The concepts are never the same. Every project sparks creative curiosity. The focus is on you.
The Genius Loci Planning process
As an architecture & interior design office, we work in all service phases, from design to implementation planning.
The simple and structured planning process runs through the entire value chain and enables you to quickly understand the customer's needs right from the start and create architecture with added value based on this. A process that saves time and money. Above all, it raises the art of architecture and the understanding of the architect to the level of what he is: the designer of place and space. Where people feel valuable and good.

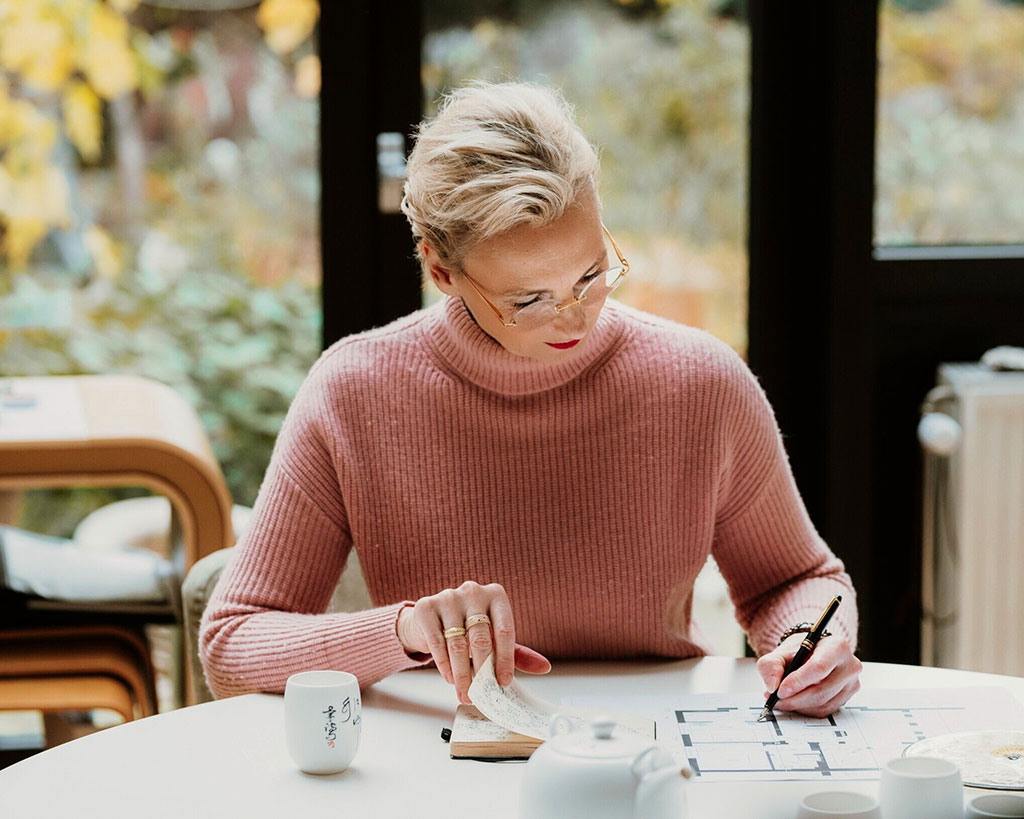



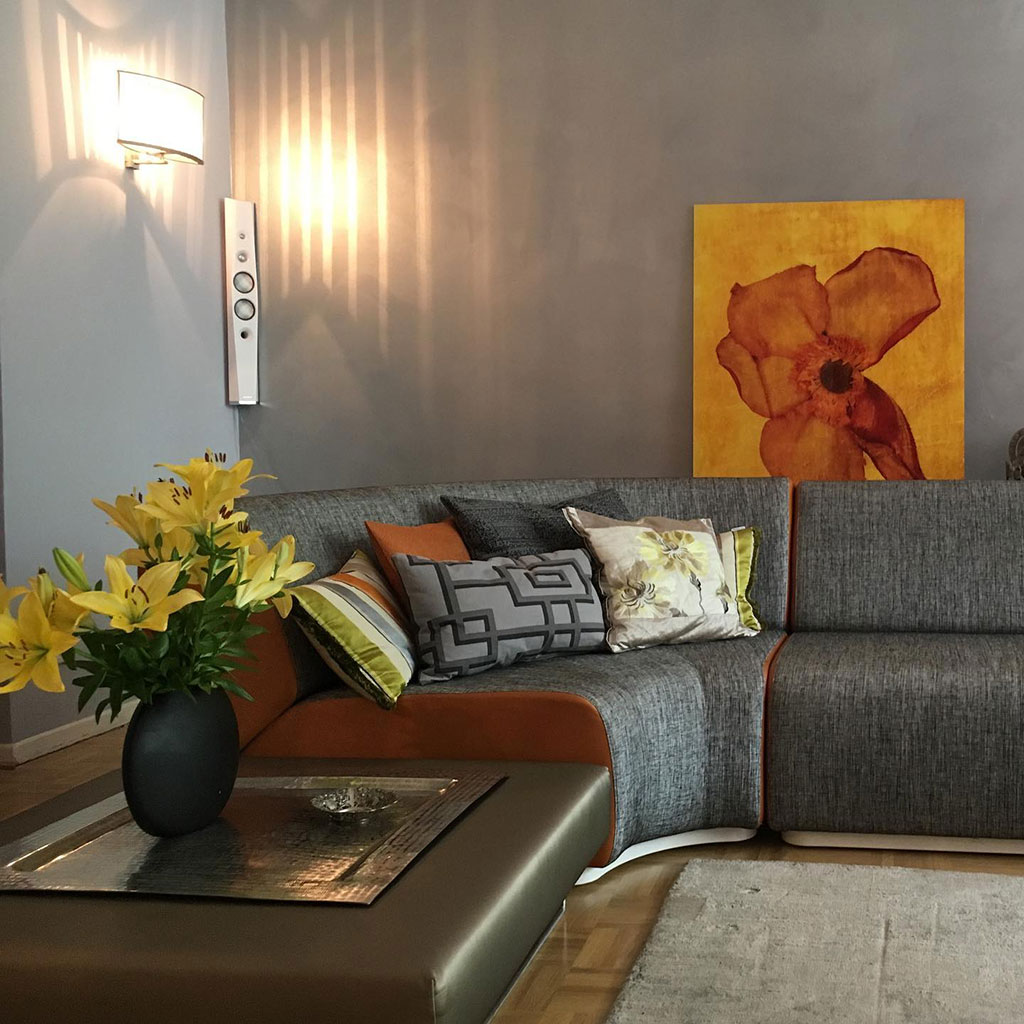

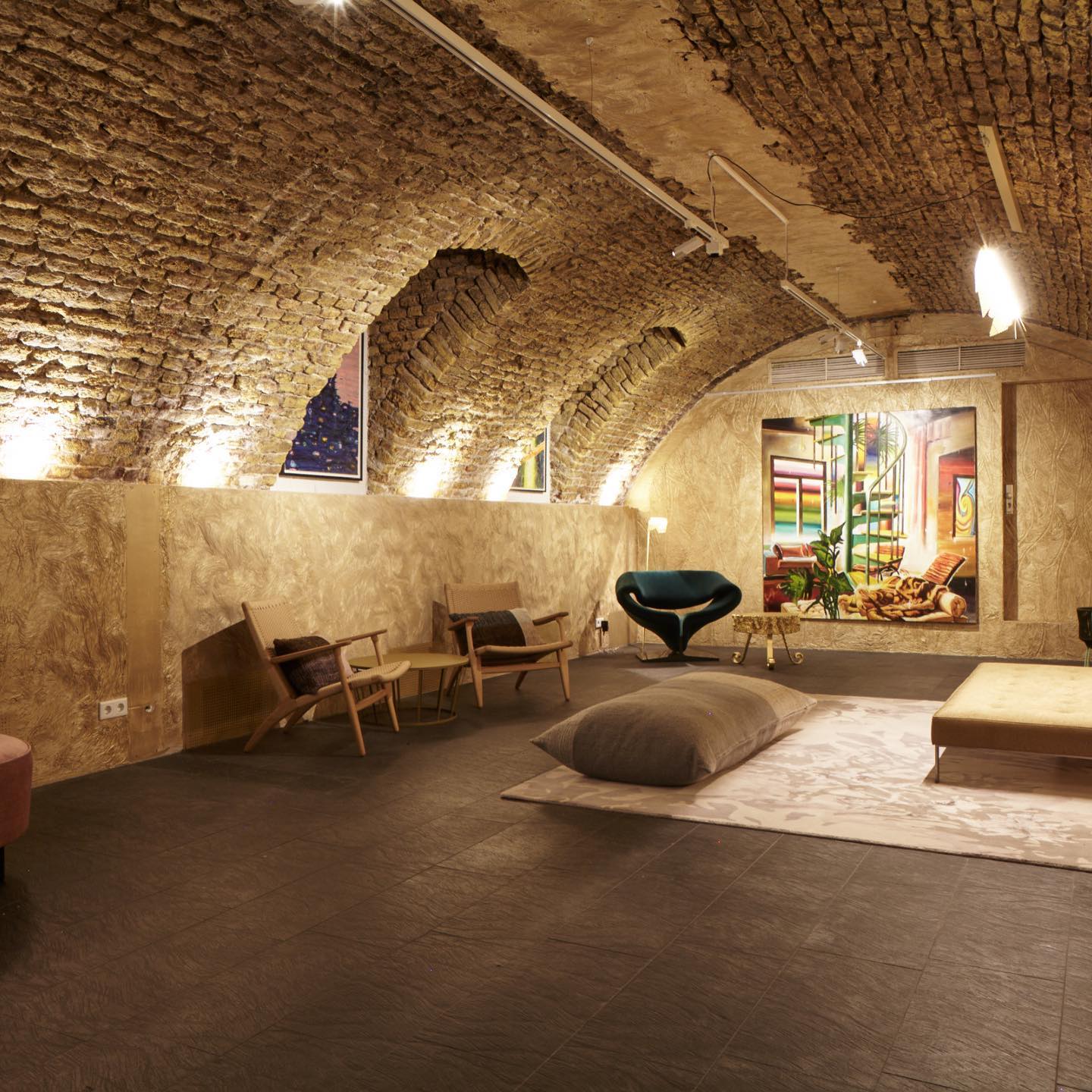


Fields of work
Architecture & Interior Design
Our architecture and interior design office offers a comprehensive range of services covering all project phases from concept development to detailed planning.
Consulting
We will advise you and work with you to find the solution that suits your ideas and budget.
Furnishing
We support you in all matters relating to interior design, furnishings, delivery and installation.
Raumgestaltung / Innenausbau
In cooperation with the RAUM PRO 360 GmbH we offer a wide range of interior design services. Whether for individual rooms or the entire building, whether for apartments or commercial properties - we realize your wishes with the utmost precision and care. We would be pleased to present our services in the following areas in detail:
- Demolition work
- Repair and expansion work
- Walls / rear walls / partition walls
- Ceiling design / Stretch ceilings
- Dry screed and dry fill
- Lighting
Overview of service details
Building Permit
We obtain the necessary permits for you from the building authorities, provide structural analysis and prepare heat requirement calculations.
Energy certificate
We develop the right energy solution for every building project and supply the energy certificate.
Fire protection and escape route concept
Our fire protection experts develop your fire protection and escape route concepts.
3D view of the rooms
We draw every construction project using the latest CAD program, which enables a 3D representation of the rooms.
Quality and transparency
Every detail of the project is precisely described and monitored right through to execution.
Cost calculation
All costs are clearly defined. The budget and completion dates are adhered to. An exact cost calculation in advance offers the greatest possible security - whether partial services or turnkey solutions are required.
DESIGNING SPACES OF LOVE.
IF YOU ARE TRULY CONNECTED TO YOUR HOME
YOU CAN GROW INTO YOUR TRUE SELF.
Kathrin Schmack
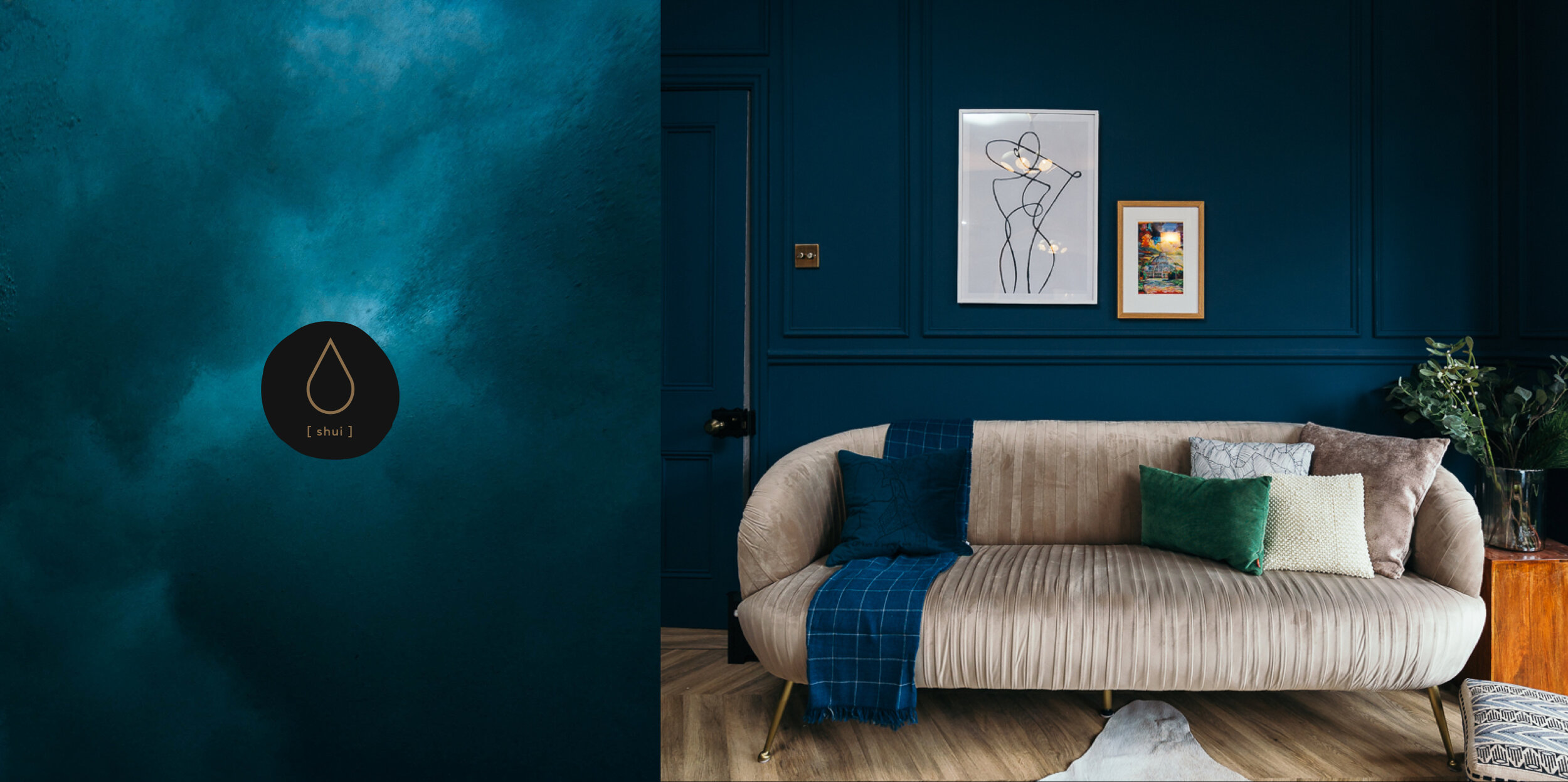
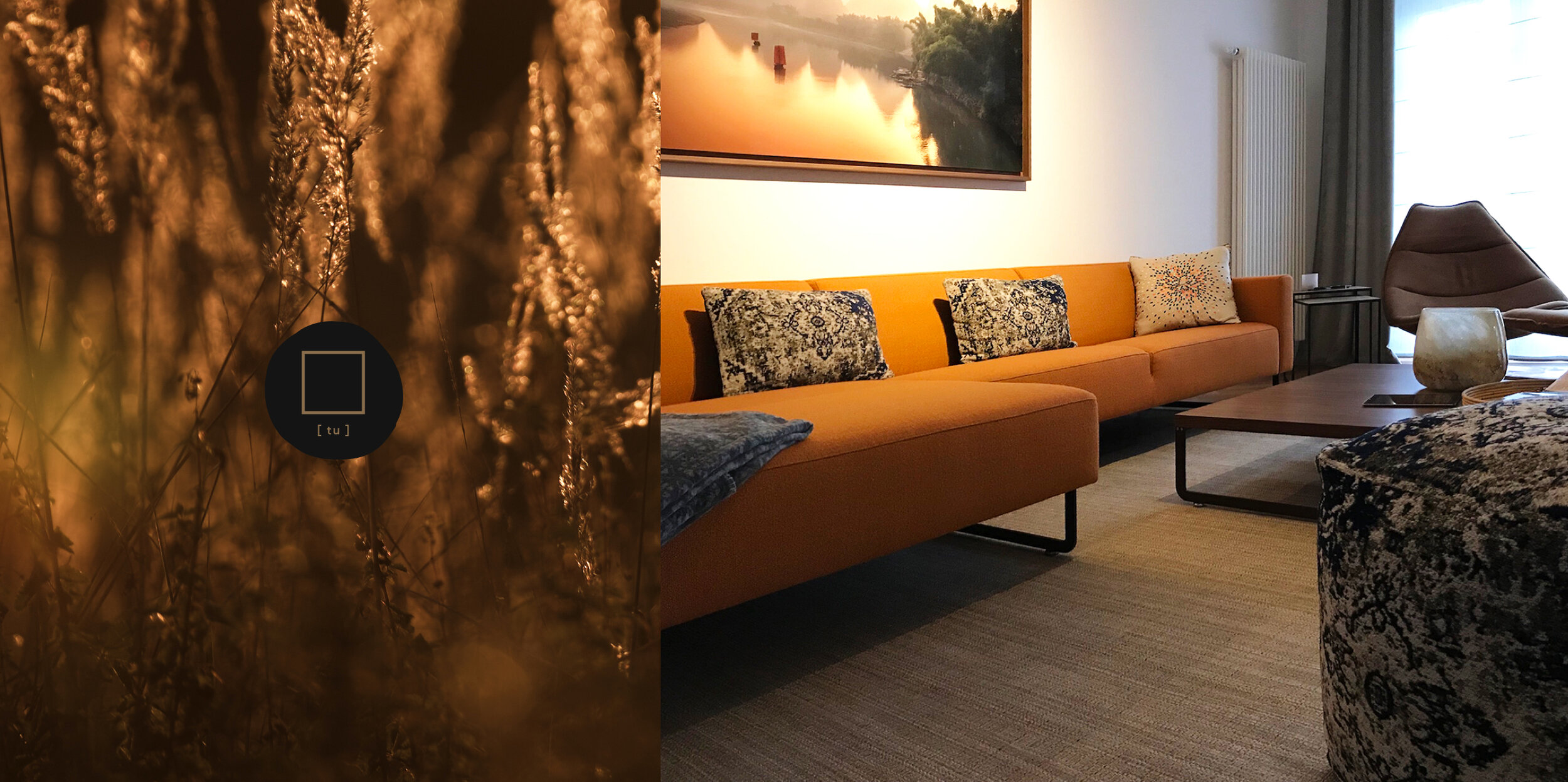
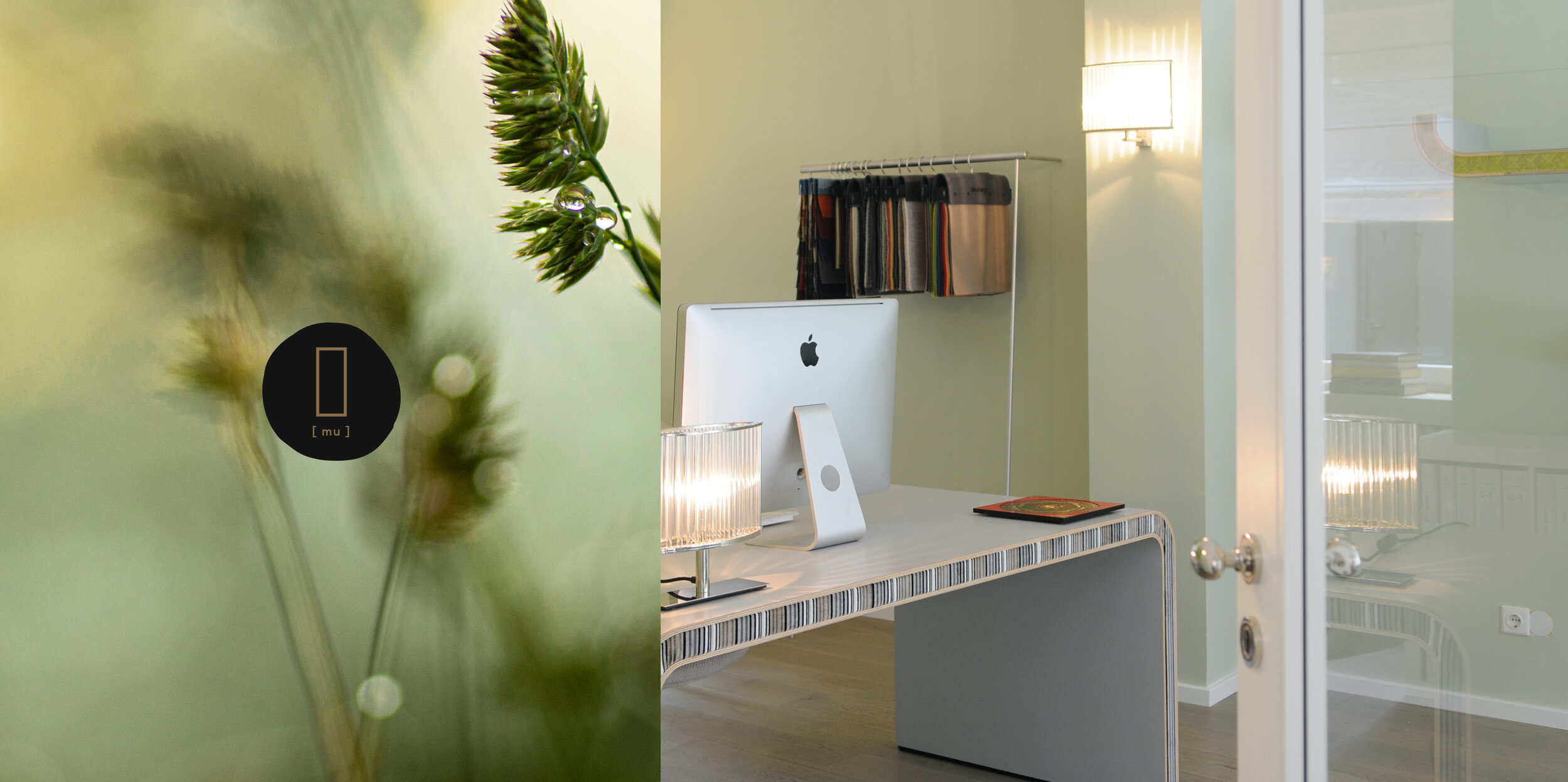



We must strive to bring nature, buildings and people together in a higher unity.
Le Corbusier
Do you have impulses, questions or wishes?
Change is thriving on the eye-to-eye conversation.
Please contact me personally. I am happy to get in touch.

