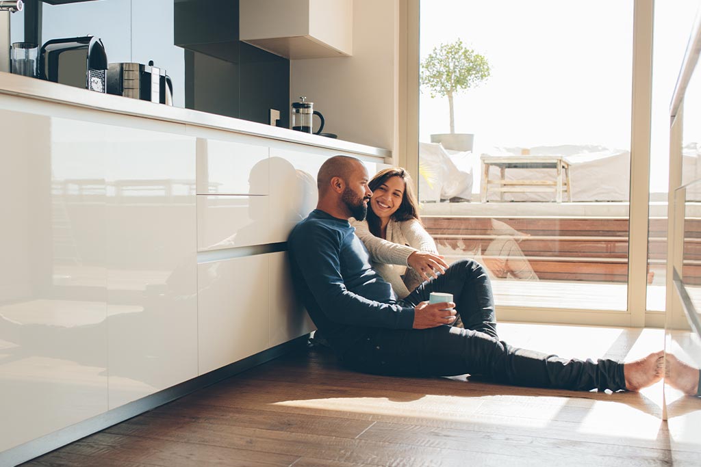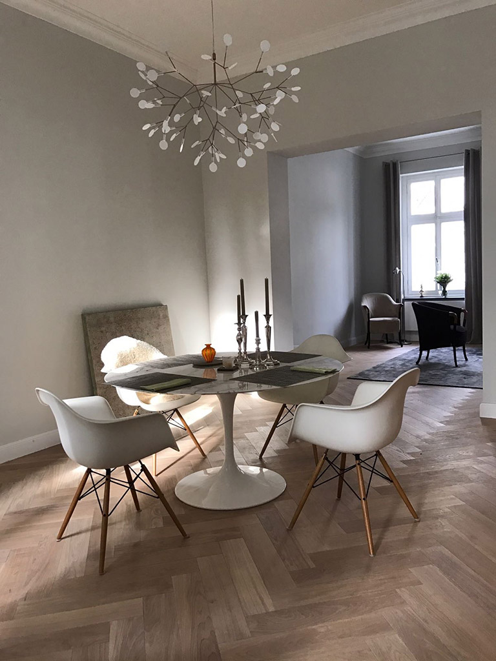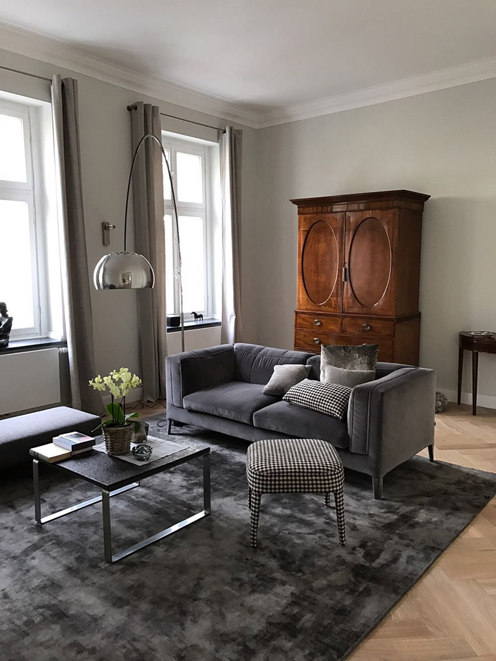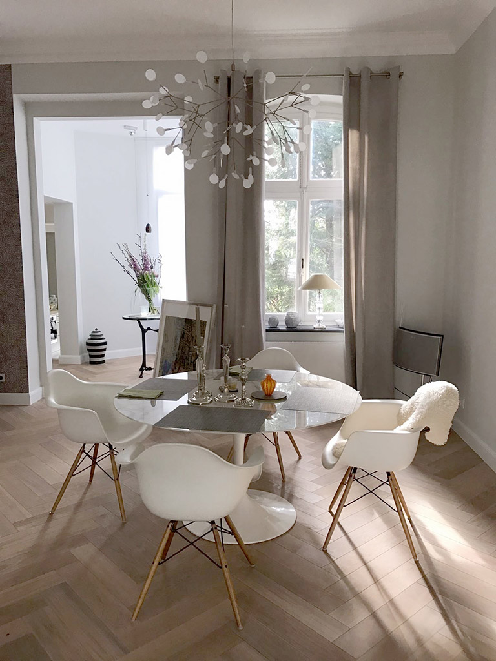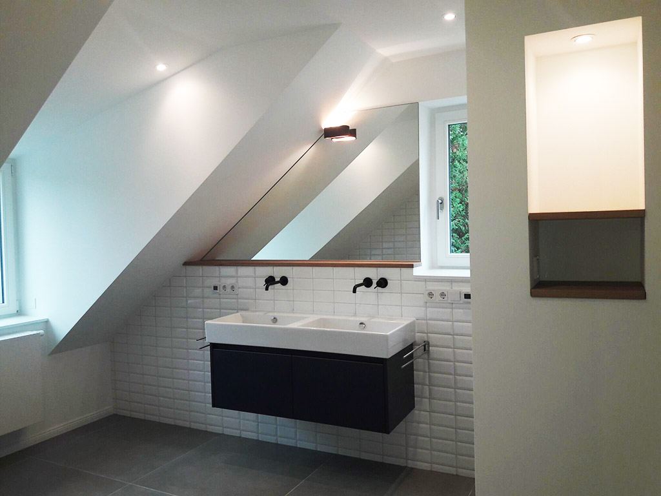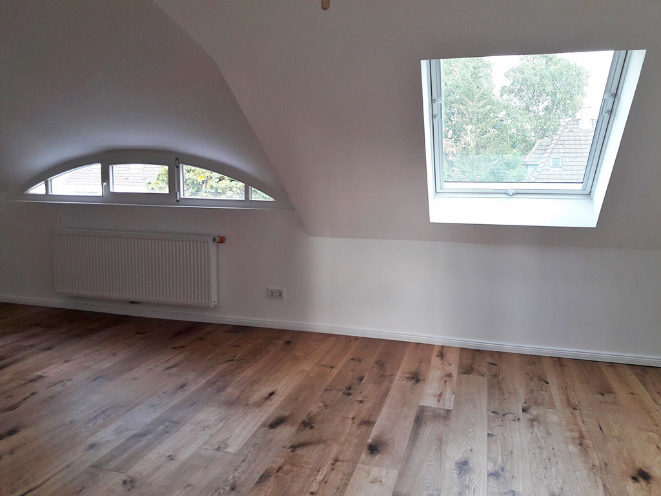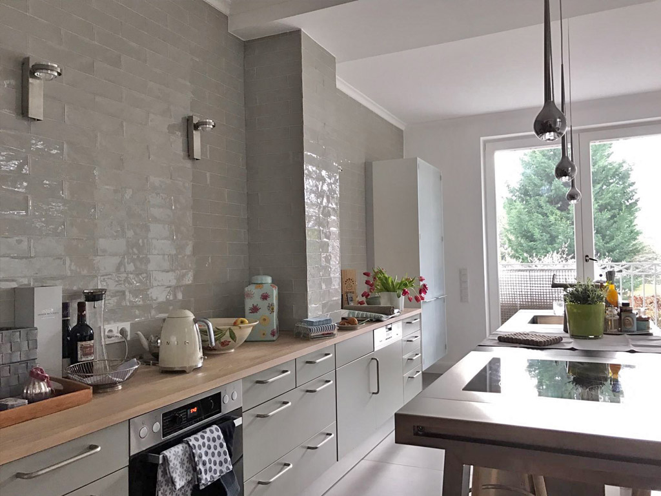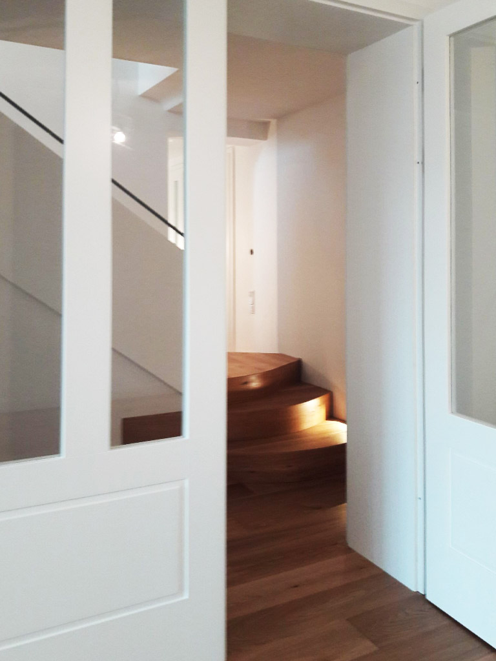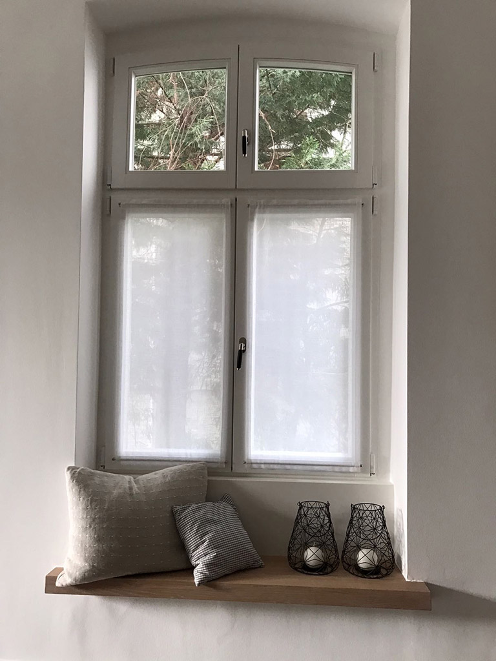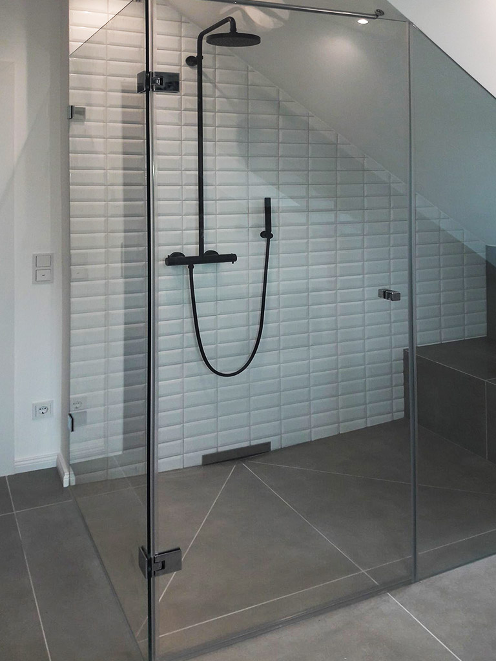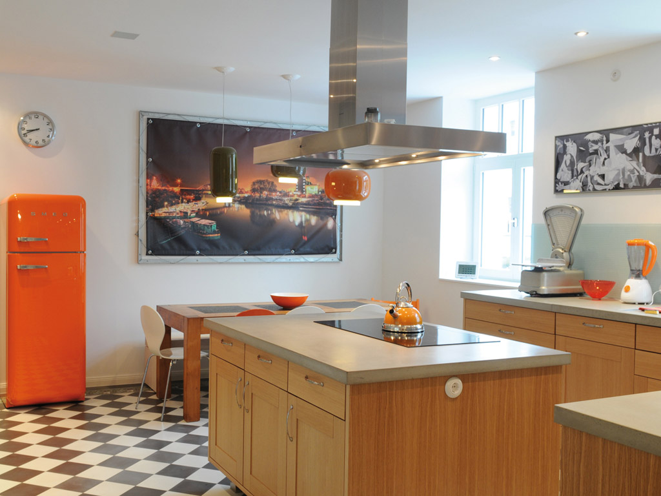The semi-detached house in a central location in Düsseldorf-Gerresheim now accommodates the parents' paradise in the converted attic of 52 sqm. A generously laid out bathroom, work and bedroom. On the upper floor the expected offspring should find its home. The first floor with its very generously laid out kitchen-living room should be the meeting place of the whole family and friends. A completely new heating, sanitary and electrical installation was installed.
The house, built in 1921, with a period style that is unmistakable from the outside, was to remain unchanged.
The change was to take place inside with an improved floor plan larger doors and bright fresh colors.
At the same time, the building was brought up to a high energy-saving standard.
The plain old building looked quite dreary before its conversion.
A new roof truss had to be installed and the dry rot on the upper floor had to be removed. This was not an easy task for our craftsmen, says Kathrin Schmack, because we had offered the project at a fixed price as general contractor.
Townhouse in Düsseldorf Zoo DISTRICT
Behind a beautiful facade of the single-family house, which is one of the most representative townhouses in the Düsseldorf Zoo Quartier, is a living landscape with bright radiant rooms. The family house was built in the architectural style of SpiritPlanning© Genius Loci Baukultur.
The building, which was erected in the 1920s, has been completely renovated and has been extended by one floor. It has all the features of a representative, handicapped accessible family house.
The exclusive completely modernized house is located in Düsseldorf Valley and has become a jewel for the owners.
The floor plan fulfills all dreams of harmony, sensuality and tranquility.
Architecture inspires. In it, human must feel good and comfortable. It must be based on the needs of the individual, in interaction with the social challenges of our time and the laws of nature. The Spirit Planning concept is based on the fact that you, as a designer of the future, can use the teachings and tradition of Far Eastern architecture to bring human, space and environment into harmony.
You find us here:
Herderstrasse 32, (corner of Humboldtstrasse.)
D-40237 Düsseldorf-Zoo
Phone: +49 211 66 88 609
Fax: +49 211 66 88 607
Please schedule a personal appointment.

